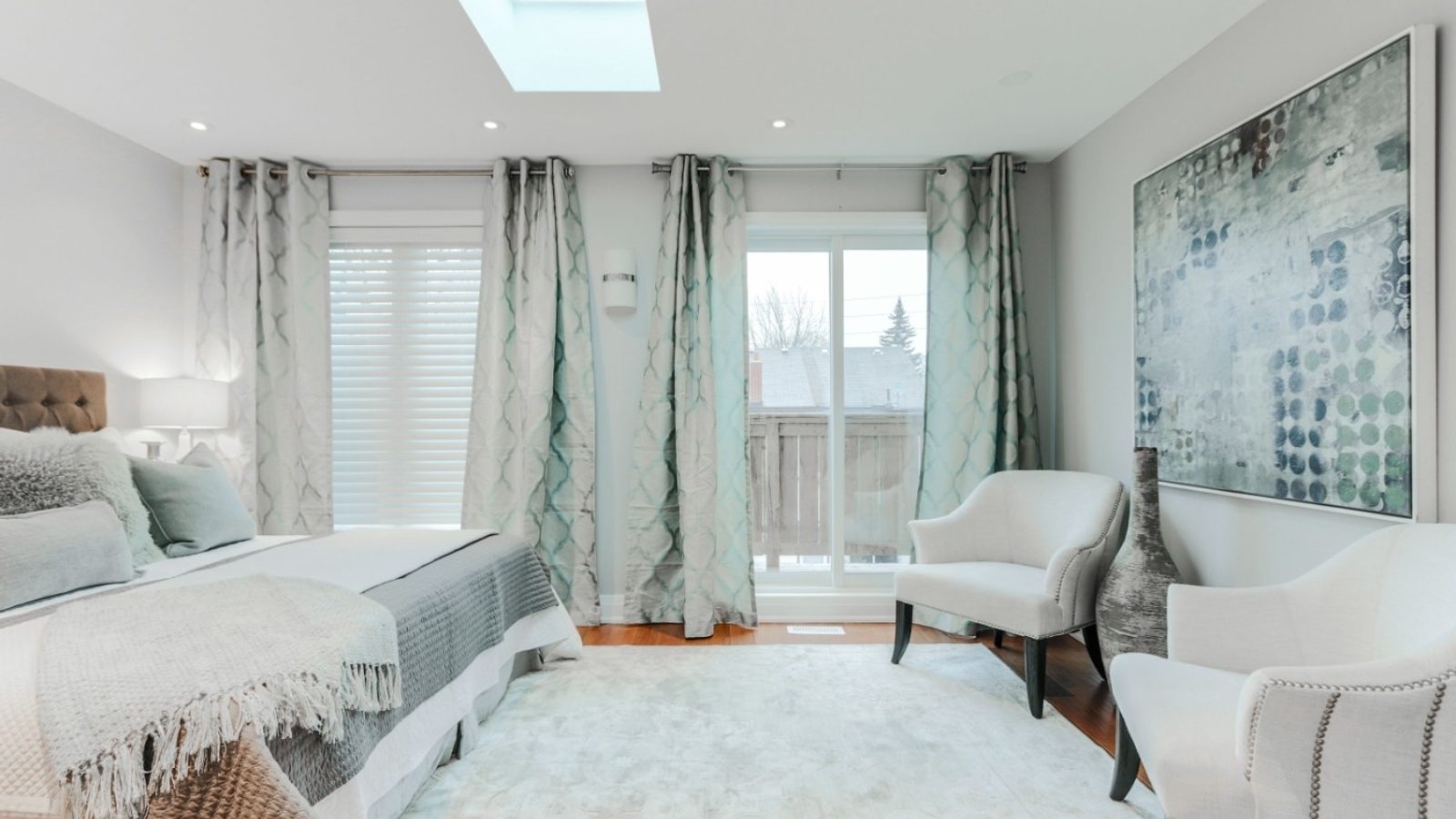Interior design has gone digital — and fast. From 2D space planning to full-blown 3D walk-throughs, interior designers across the globe are now using advanced software tools to visualize and execute their creative ideas. But here’s the thing: there are many variations of design software, and choosing the right one can make all the difference.
In this article, we’ll explore the top interior design software solutions used worldwide, how they differ, and what makes them ideal for various users — from beginners to professionals.
💻 1. SketchUp – Flexibility Meets Function
One of the most popular tools across the globe, SketchUp is beloved for its simplicity and powerful 3D modeling. Whether you’re designing a home layout or creating a detailed furniture plan, SketchUp gives you the flexibility to work intuitively — no steep learning curve required.
Best for: Freelancers, small studios, and design students
Used in: USA, UK, India, Germany, Australia
🖼️ 2. Autodesk AutoCAD – The Industry Standard
AutoCAD remains the gold standard for technical drawings. While it’s not a specialized interior tool, it’s incredibly precise and powerful, especially for architectural floor plans, electrical layouts, and space planning.
Best for: Architects, large firms, technical designers
Used in: Globally (especially in commercial projects)
🏠 3. Planner 5D – Drag, Drop & Design
A web-based tool that makes designing fun and accessible. Planner 5D is ideal for homeowners, bloggers, and DIY decorators looking to quickly visualize a room makeover in 2D or 3D.
Best for: Homeowners, beginners
Used in: Europe, Asia, South America
📐 4. Revit – For BIM-Based Design
Revit is more than design software — it’s a full Building Information Modeling (BIM) system. It’s widely used for commercial interior planning, especially in projects where collaboration with architects and engineers is essential.
Best for: Commercial interior designers, construction teams
Used in: USA, UAE, Canada, Singapore
🛋️ 5. Homestyler – Easy 3D Visualization
Homestyler offers a user-friendly platform to create floor plans, place furniture, and view 3D designs. It’s great for people who want quick results without diving deep into technical tools.
Best for: Interior stylists, social media content creators
Used in: Global (especially among remote teams and influencers)
🧠 6. Chief Architect – Residential Design Powerhouse
Used heavily in North America, Chief Architect is made specifically for residential designers. It automatically generates 3D models, elevations, and construction drawings based on your floor plan.
Best for: Professional residential designers
Used in: USA, Canada, Australia
🎯 Choosing the Right Software: What to Consider
There are many variations of interior design software, and the best choice depends on your needs:
-
Are you designing for yourself or for clients?
-
Do you need 3D modeling, or are 2D layouts enough?
-
Is real-time collaboration important?
-
Are you creating architectural drawings or decorative visuals?
📈 The Future of Interior Design Software
With the rise of AI, cloud collaboration, and VR/AR, the global interior design software space is evolving rapidly. Expect smarter tools, real-time rendering, and even voice-controlled design assistants in the near future.

