Services
Our Services
Best Interior & Civil Designer provide Interior & Civil design services in the field & all type of budget.
Our Specialization
Vaastu Consultancy
The Vastu consultants in India offer specific Vastu rules while the building remains under construction. The Vastu consultants suggest some particular positioning and directional rules which prove to be helpful in forming positive energy at every corner of the building.
Exterior Design
Exterior design includes your home's size and shape, how it fits into the surrounding neighbourhood and streetscape, and the impact it has on its site.
Landscape Design
Landscape design is an independent profession and a design and art tradition, practiced by landscape designers, combining nature and culture. In contemporary practice, landscape design bridges the space between landscape architecture and garden design.
Planning
The placement and form of buildings in relation to their sites, the distribution of spaces within buildings, and other planning devices discussed below are fundamental elements in the aesthetics of architecture.
3d Modeling
3ds Max is a computer graphics program for creating 3D models, animations, and digital images. 3ds Max is often used for rendering photorealistic images of buildings and other objects When it comes to modeling 3ds Max is unmatched in speed and simplicity.
Interior Design
Interior design is the art and science of enhancing the interior of a building to achieve a healthier and more aesthetically pleasing environment for the people using the space. An interior designer is someone who plans, researches, coordinates, and manages such enhancement projects.
5 STAGES OF WORKING PROCESS FOR BICD
1 – PRE-DESIGN (PD)
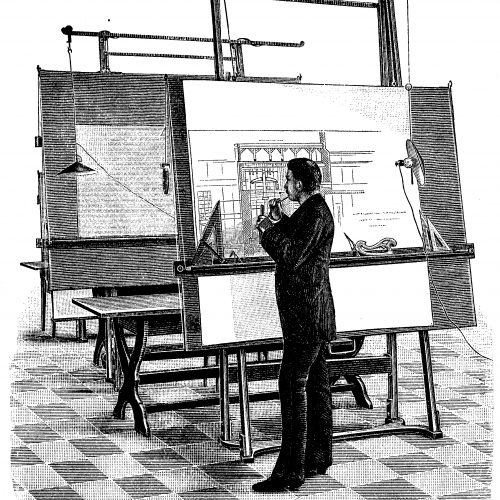
The first objective is to get-together with a client and determines overall project vision and goals. Irrespective of the industry being residential, Clinic. Hotels etc.,
In this phase, we carry out
- Client consultation
- Existing conditions survey and documentation
- Photographs
- Measurements
- Compile existing drawings if any
- Prepare high-level base drawings
- Statement of probable build/construction cost
- Programming space and use
This phase ends with owner’s decision to move forward with a project.
2 – SCHEMATIC DESIGN (SD)
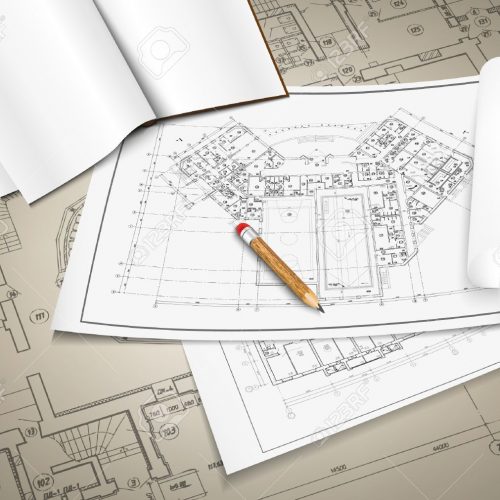
In this phase, we do series of rough sketches/drawings that illustrate the basic concepts of the design. Also, initial research of local compliance and regulations are completed at this time.
At the end of this phase, we deliver
- Floor plans of all levels with generic openings and plumbing fixtures
- Exterior building elevations with representative openings and finishes
- Building cross-section
- Typical wall section
And we move to the next phase with the owner’s approval.
3 – DESIGN DEVELOPMENT (DD)
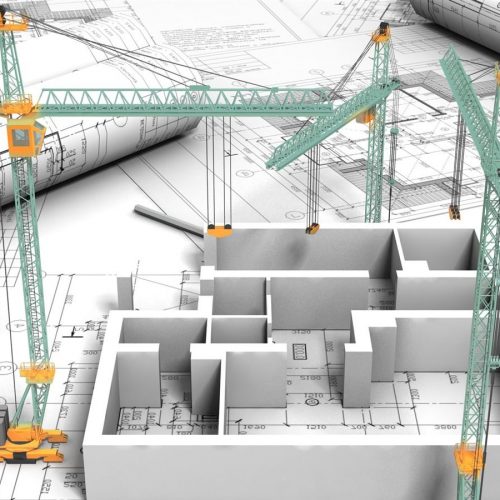
Design development collects the results from the schematic design phase and takes them one step further.
This phase involves finalizing the design and specifying items such as materials, window and door locations and general structural details.
At the end of this phase, we deliver
- Floor plans with a proposed basis of design openings and plumbing fixtures
- Overall dimensions
- Structural grid dimensions
- Interior wall dimensions
- Exterior elevations with a proposed basis of design openings and finishes
- Additional building sections
- Wall sections at all typical conditions
- Typical details
- Additional details to establish a basis for design products
Now we have given shape to project ’s vision through drawings and written specifications.
4 – CONSTRUCTION DRAWINGS (CD)
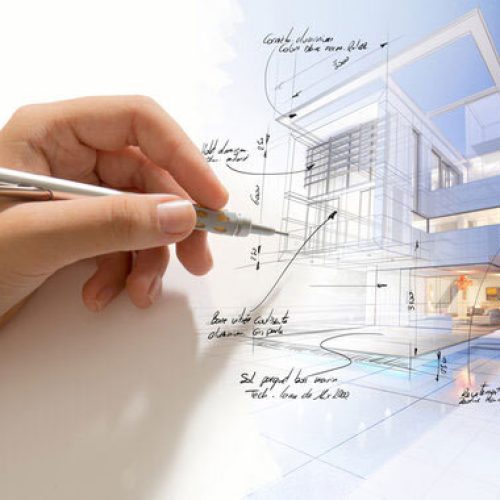
By now we have a final design. We can begin preparing construction drawings/blueprints, notes, and technical specifications necessary for bidding, construction, and permit application. Construction contractors will use these detailed drawings and specifications to prepare for the construction.
In this phase, we deliver
- Floor plans fully annotated
- All dimensions
- Room, wall, door, and window identification
- Section and detail indicators
- General notes and detailed notes
- Exterior elevations fully annotated
- All building sections required for construction
- Wall sections at all conditions
- Details fully annotated
- Structural plans, details, and notes
- Plumbing plans, schedules, details, and notes
- Electrical power and lighting plans, schedules, details, and notes
And we move to the final phase
5 – CONSTRUCTION
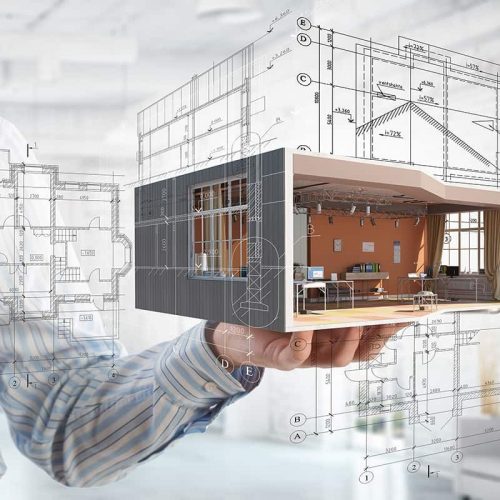
Finally, the construction is underway.
During this phase, we will build as per the design intent. Also if there are any changes, we discuss changes and options with the owner. It ensure that alterations are compatible with owner’s vision for the project. This is the last phase and at the end of this phase, a project is ready for the use/occupancy.
